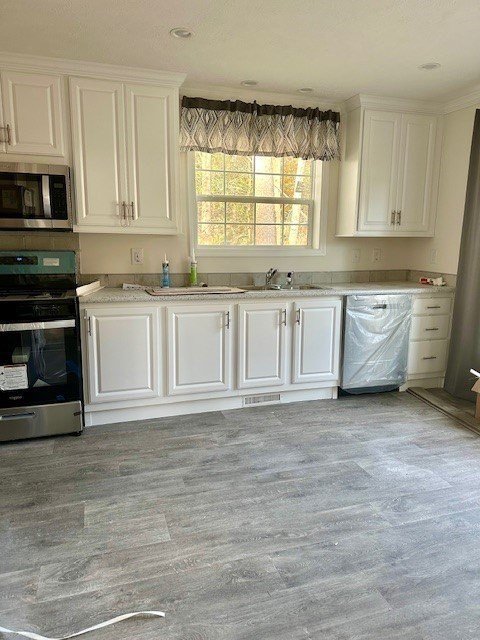102 Maplewood Drive, Halifax, MA 02338
- $309,000
- 3
- BD
- 2
- BA
- 1,152
- SqFt
- List Price
- $309,000
- Price Change
- ▼ $10,000 1718784019
- Status
- UNDER AGREEMENT
- MLS#
- 73236757
- Bedrooms
- 3
- Bathrooms
- 2
- Full Baths
- 2
- Living Area
- 1,152
- Style
- Other (See Remarks)
- Year Built
- 2023
Property Description
This brand new home is now on site and ready for viewing. This home is located on a retreat lot giving the owner of this gem plenty of privacy. It is a 2023 Skyline, size 24x48 with a farmers porch in front. The home has an eat in kitchen with a laundry room off to the side. The kitchen opens up to an ample sized living room. There are 3 bedrooms and 2 full size bathrooms. The house features large windows throughout allowing for natural light to filter in. This is an over 55 resident owned community (all residents are required to be 55+). There is a one time buy-in fee of $1800 payable at closing.
Additional Information
- HOA Mandatory
- Yes
- Parking Description
- Off Street
- Lot Description
- Level
- Water
- Public
- Sewer
- Private Sewer
Mortgage Calculator
Listing courtesy of Listing Agent: Dave White from Listing Office: OwnerEntry.com.
The property listing data and information, or the Images, set forth herein were provided to MLS Property Information Network, Inc. from third party sources, including sellers, lessors, landlords and public records, and were compiled by MLS Property Information Network, Inc. The property listing data and information, and the Images, are for the personal, non commercial use of consumers having a good faith interest in purchasing, leasing or renting listed properties of the type displayed to them and may not be used for any purpose other than to identify prospective properties which such consumers may have a good faith interest in purchasing, leasing or renting. MLS Property Information Network, Inc. and its subscribers disclaim any and all representations and warranties as to the accuracy of the property listing data and information, or as to the accuracy of any of the Images, set forth herein.




