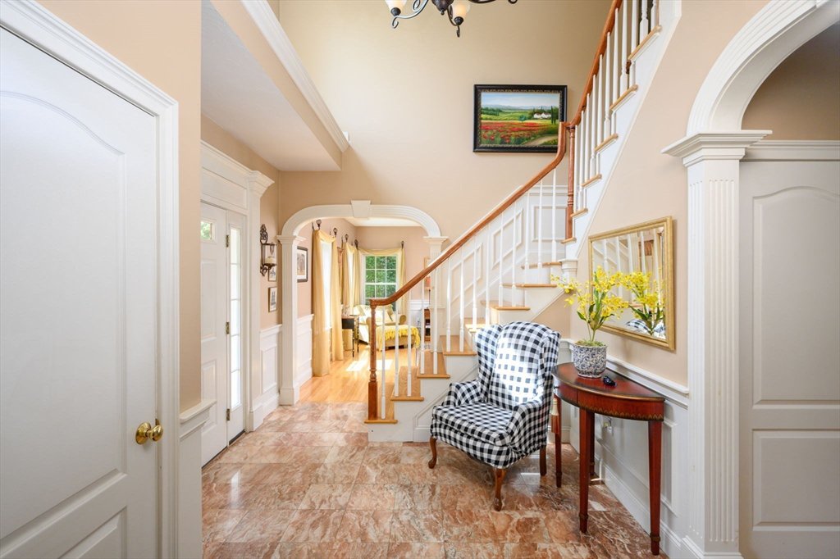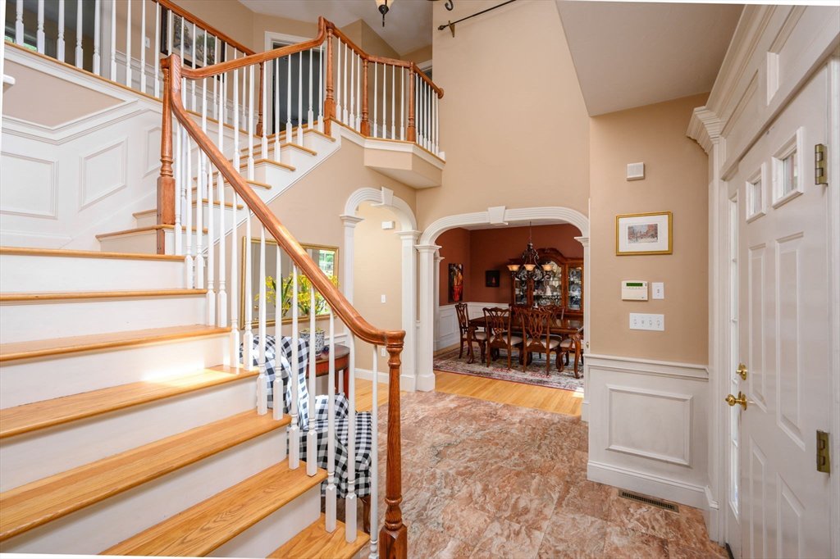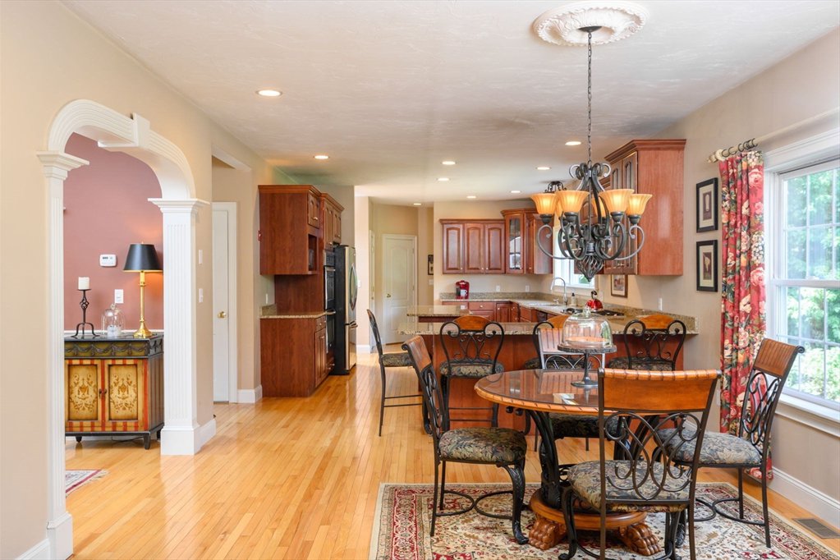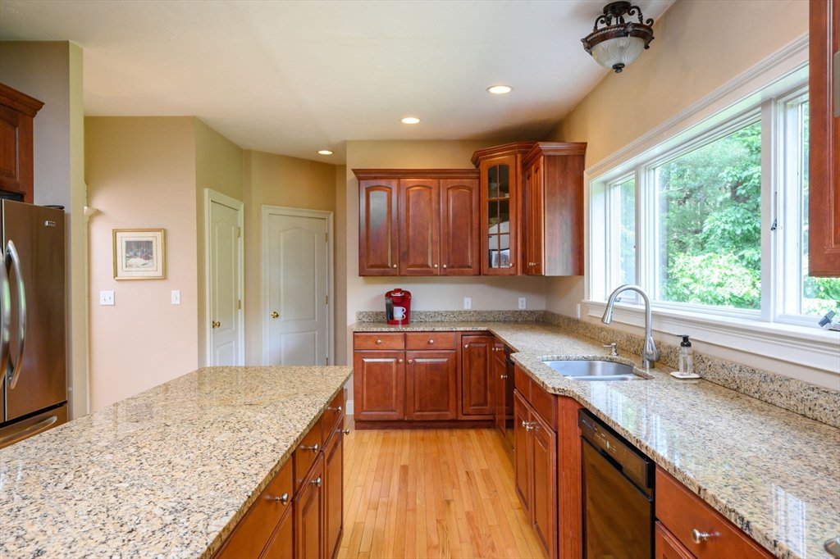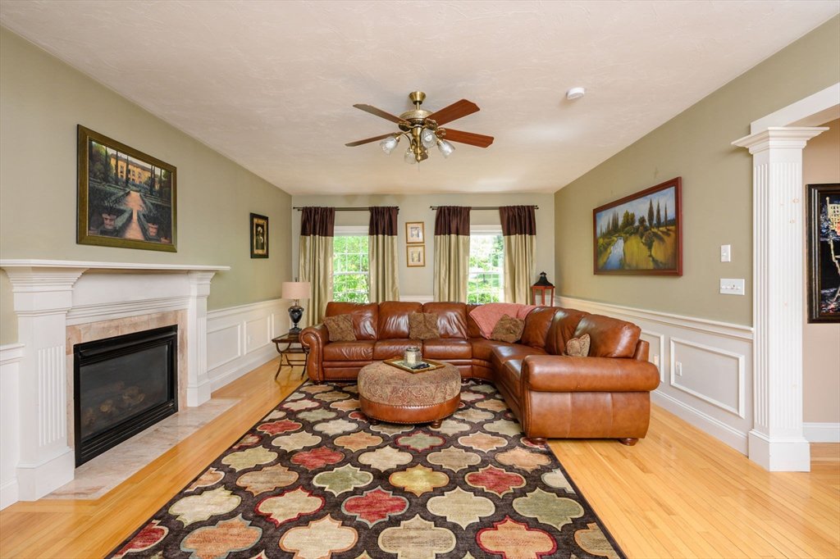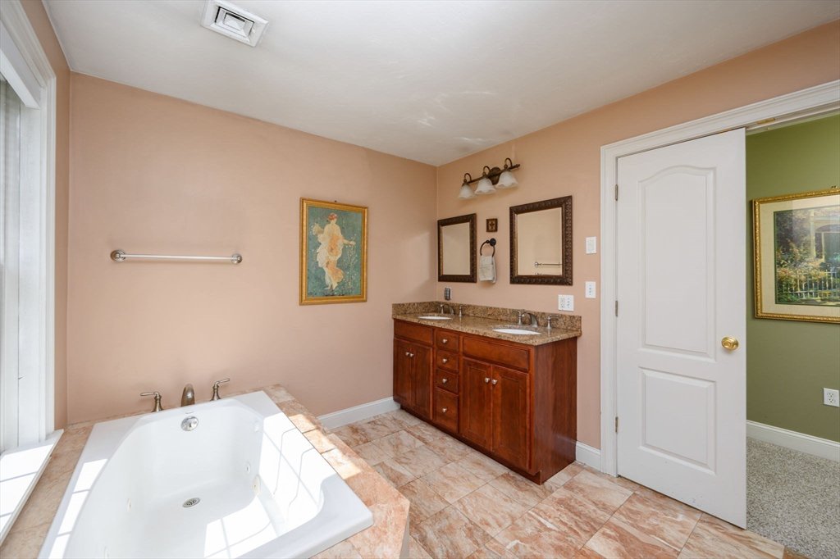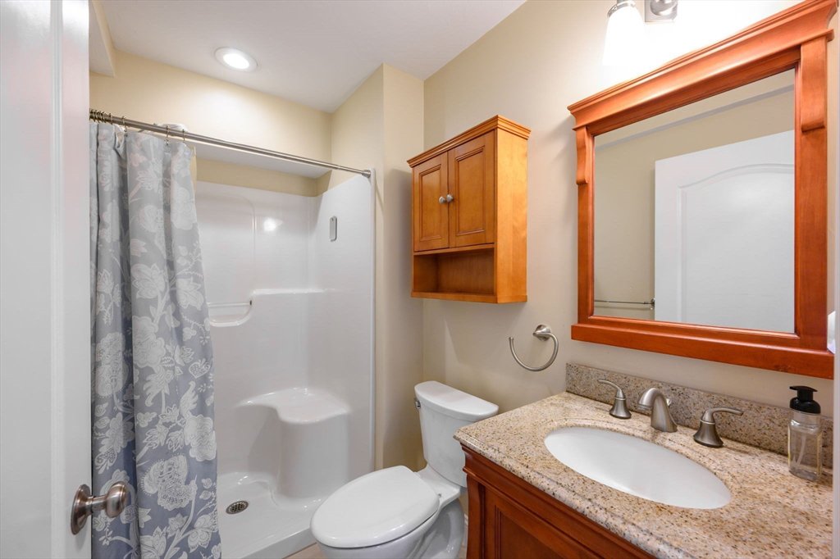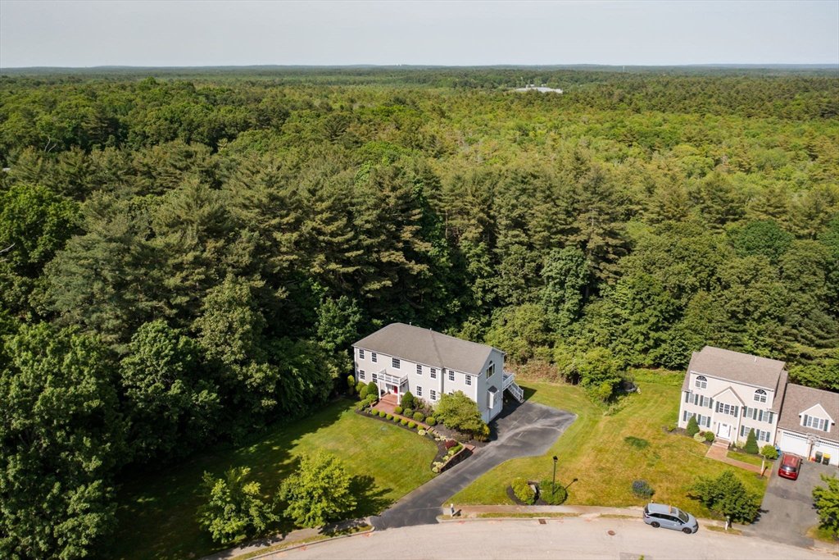5 Tag Way, Hanson, MA 02341
- $875,000
- 5
- BD
- 4
- BA
- 4,174
- SqFt
- Sold Price
- $875,000
- List Price
- $859,900
- Status
- SOLD
- MLS#
- 73248200
- Bedrooms
- 5
- Bathrooms
- 4
- Full Baths
- 3
- Half Baths
- 1
- Living Area
- 4,174
- Lot Size (Acres)
- 1.04
- Style
- Colonial, Contemporary
- Year Built
- 2004
Property Description
This 5 Bedroom Colonial is loaded with Exceptional Quality & Elegant Finishes, located on a 5 home cul-de-sac. When entering the elegant foyer, you'll be welcomed by a stunning gourmet kitchen with a Granite Island & Peninsula, as well as stainless steel appliances. Kitchen is complete with 2 dishwashers, laundry room & powder room. 1st floor offers an open floor plan, seamlessly connecting living room, dining room, and informal dining area. Family room includes a gas fireplace and sliding glass doors that lead out to a deck. Upstairs, there are 1 huge main suite with 3 additional bedrooms & 2 full baths. Lower-level walkout finished basement includes living room, 1 bedroom, kitchenette, stackable laundry & full bathroom. Secluded backyard retreat with views of the surrounding wooded landscape & conservation area.
Additional Information
- Taxes
- $10,265
- Interior Features
- Bathroom - Full, Bathroom - With Shower Stall, Walk-In Closet(s), Closet, Dining Area, Countertops - Stone/Granite/Solid, Kitchen Island, Cable Hookup, Open Floorplan, Recessed Lighting, Breezeway, Cathedral Ceiling(s), Bathroom - With Tub & Shower, In-Law Floorplan, Foyer, Bathroom
- Parking Description
- Attached, Under, Garage Door Opener, Storage, Workshop in Garage, Garage Faces Side, Insulated, Oversized, Paved Drive, Off Street, Paved
- Lot Description
- Cul-De-Sac, Corner Lot, Wooded, Other
- View
- Scenic View(s)
- Water
- Private
- Sewer
- Private Sewer
- Elementary School
- Hanson Elem.
- Middle School
- Hanson Middle
- High School
- Whitman-Hanson
Mortgage Calculator
Listing courtesy of Listing Agent: Peter Kenney from Listing Office: Real Estate Door.
The property listing data and information, or the Images, set forth herein were provided to MLS Property Information Network, Inc. from third party sources, including sellers, lessors, landlords and public records, and were compiled by MLS Property Information Network, Inc. The property listing data and information, and the Images, are for the personal, non commercial use of consumers having a good faith interest in purchasing, leasing or renting listed properties of the type displayed to them and may not be used for any purpose other than to identify prospective properties which such consumers may have a good faith interest in purchasing, leasing or renting. MLS Property Information Network, Inc. and its subscribers disclaim any and all representations and warranties as to the accuracy of the property listing data and information, or as to the accuracy of any of the Images, set forth herein.


