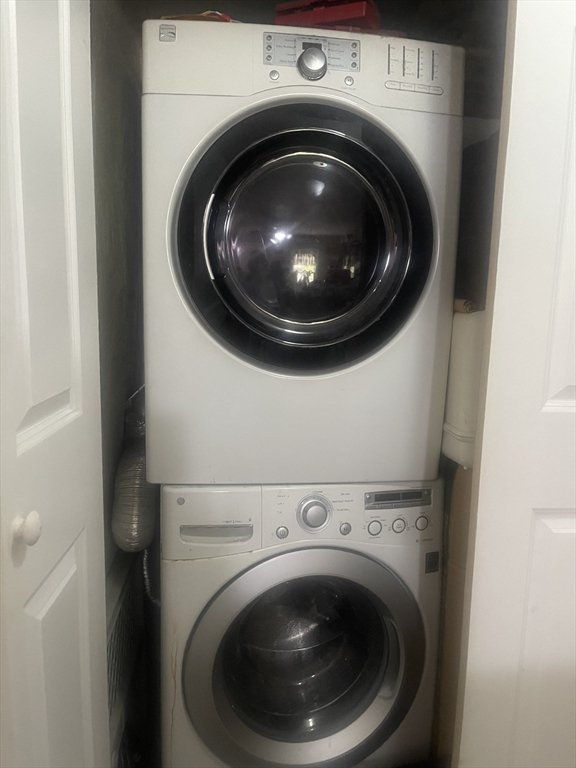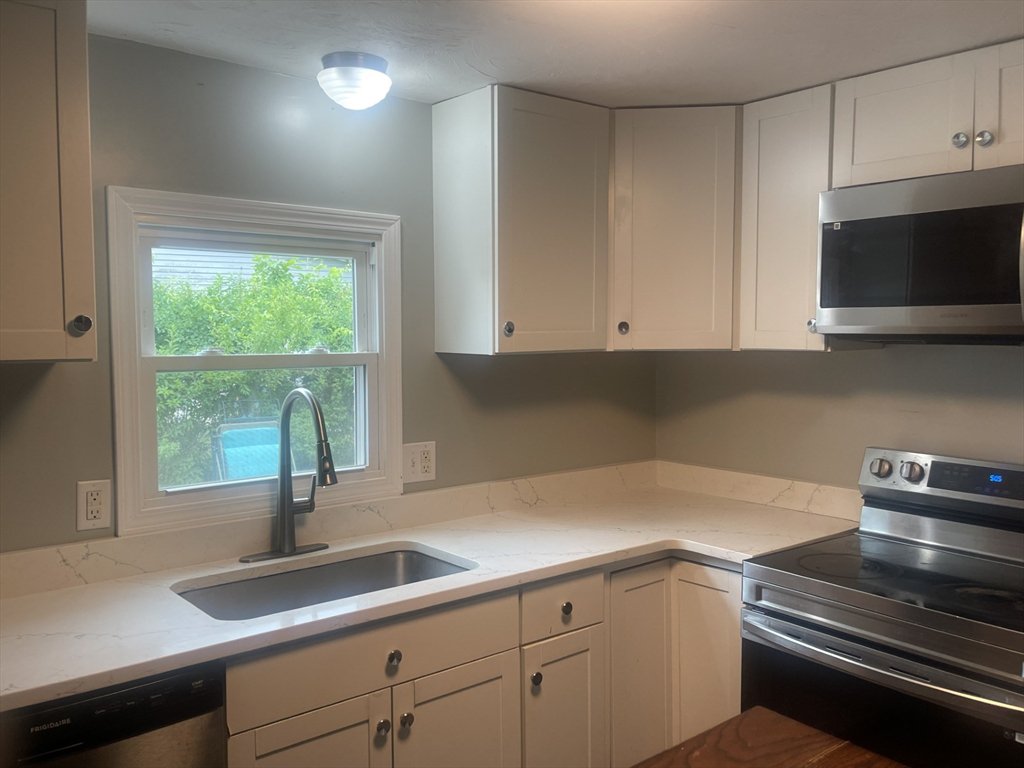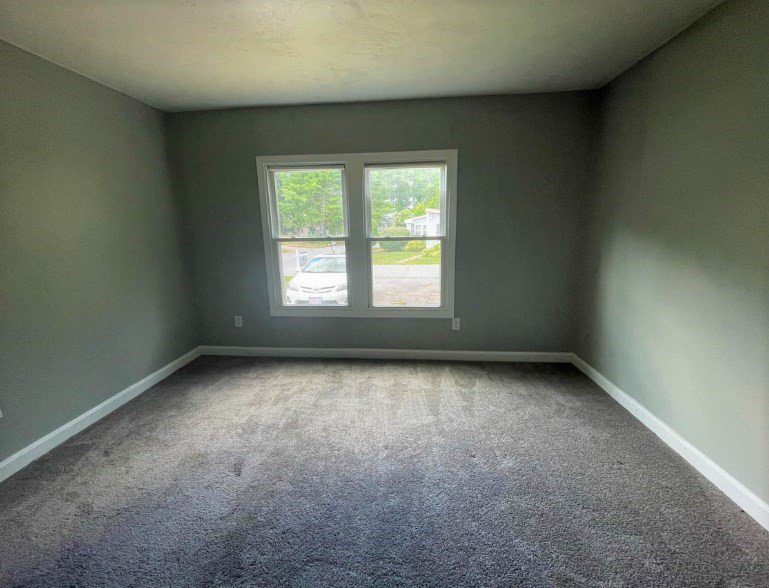1 Marks Way, Carver, MA 02330
- $233,000
- 3
- BD
- 2
- BA
- 1,372
- SqFt
- Sold Price
- $233,000
- List Price
- $223,000
- Status
- SOLD
- MLS#
- 73267191
- Bedrooms
- 3
- Bathrooms
- 2
- Full Baths
- 2
- Living Area
- 1,372
- Year Built
- 1980
Property Description
This double wide mobile home in Pine Tree Village sits on a corner lot includes 5 rooms 3 bedrooms & two full baths! Kitchen is updated with white cabinetry, granite counters & stainless steel appliances! Generous size primary bedroom includes full primary bath 2 additional bedrooms & full common area bath. Laundry closet has a stackable washer/dryer in hallway! Large family room opens into eat in kitchen/dining room area! New roof, windows, flooring, furnace ,water tank & deck! This is a pet friendly neighborhood including a playground area! HOA $577 monthly park fee includes, water, sewer taxes, trash, snow plowing park roads & lot rent. Application must be submitted & park approval ..
Additional Information
- Lot Description
- Corner Lot
- Water
- Well
- Sewer
- Private Sewer
Mortgage Calculator
Listing courtesy of Listing Agent: Louise Grasso from Listing Office: Coldwell Banker Realty - Sharon.
The property listing data and information, or the Images, set forth herein were provided to MLS Property Information Network, Inc. from third party sources, including sellers, lessors, landlords and public records, and were compiled by MLS Property Information Network, Inc. The property listing data and information, and the Images, are for the personal, non commercial use of consumers having a good faith interest in purchasing, leasing or renting listed properties of the type displayed to them and may not be used for any purpose other than to identify prospective properties which such consumers may have a good faith interest in purchasing, leasing or renting. MLS Property Information Network, Inc. and its subscribers disclaim any and all representations and warranties as to the accuracy of the property listing data and information, or as to the accuracy of any of the Images, set forth herein.







