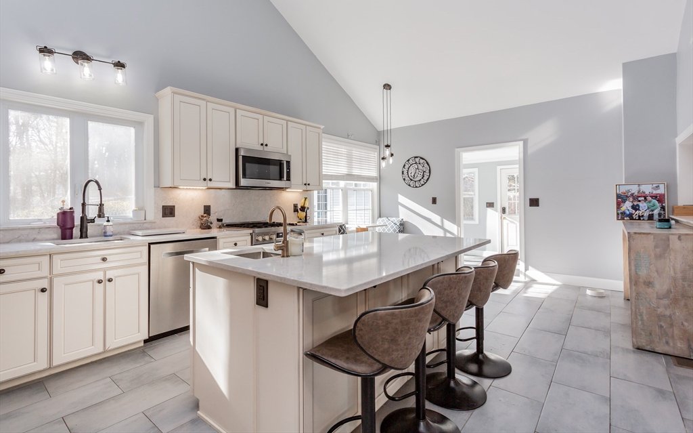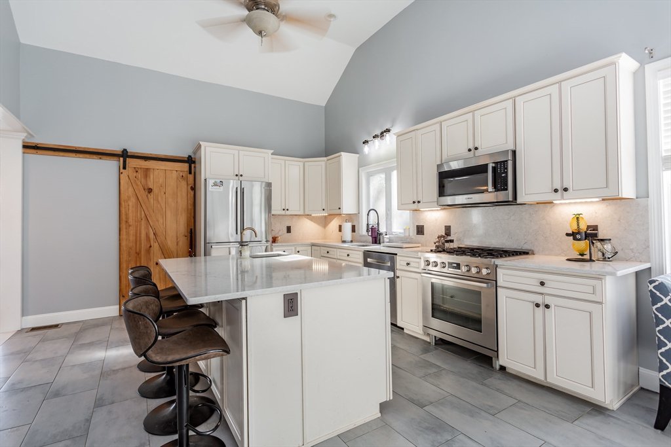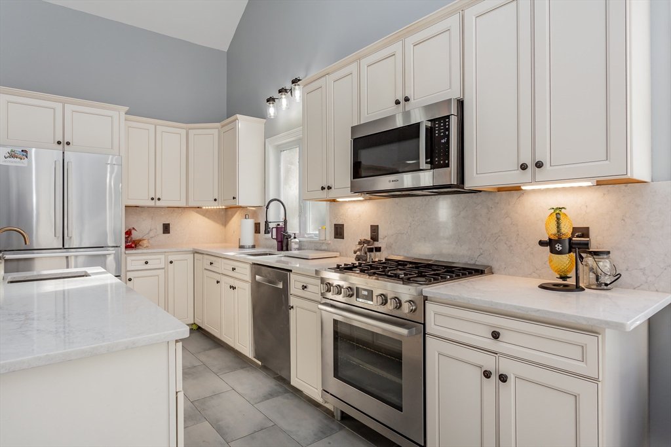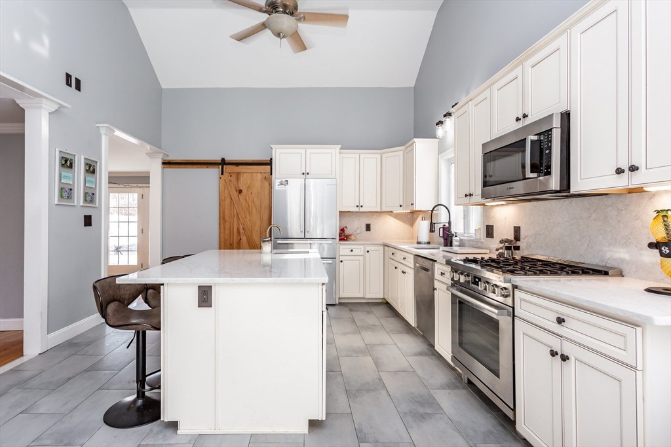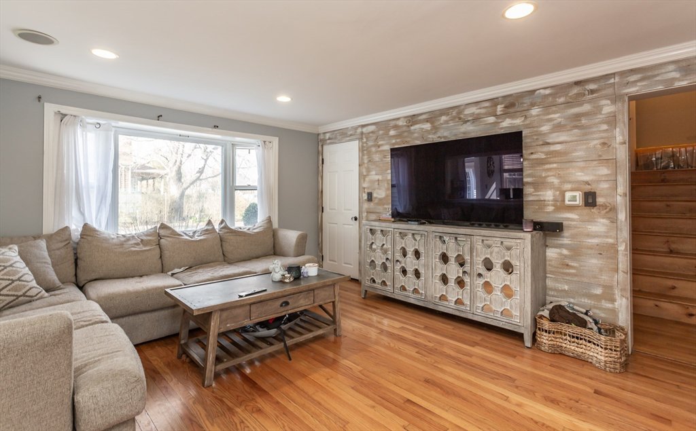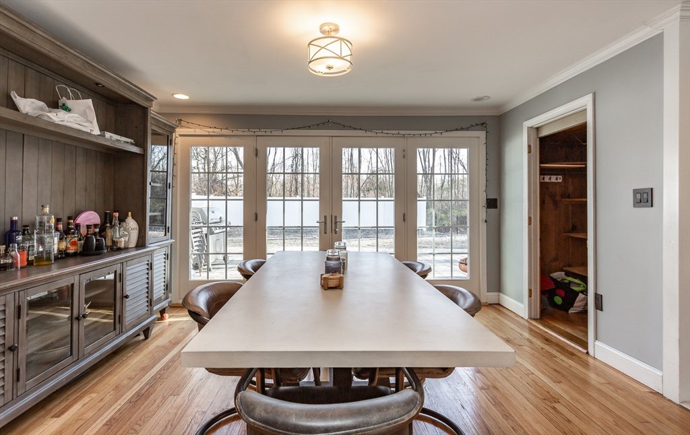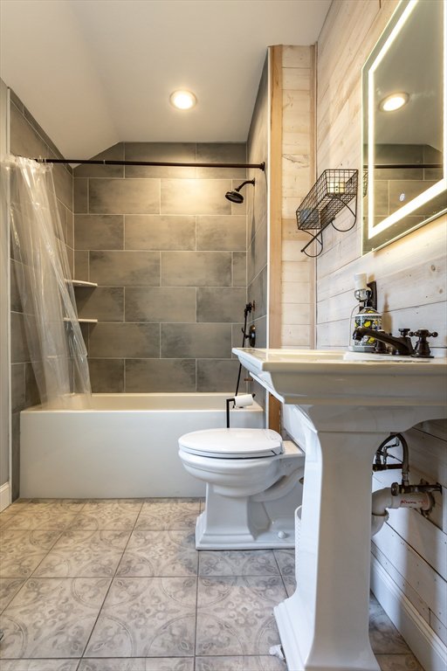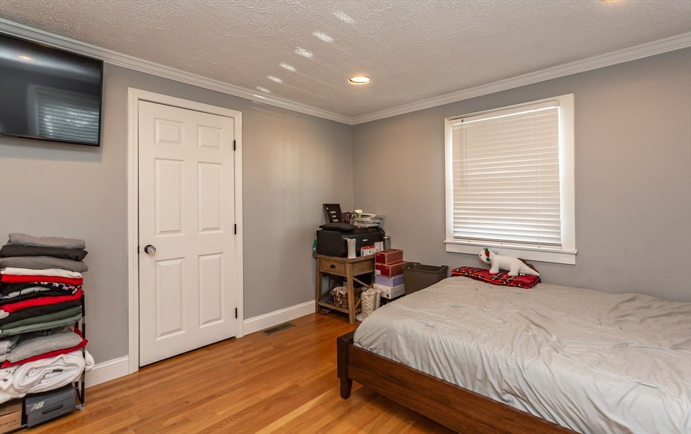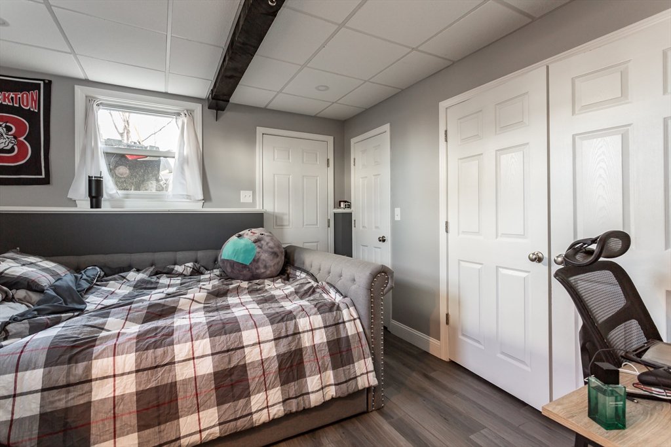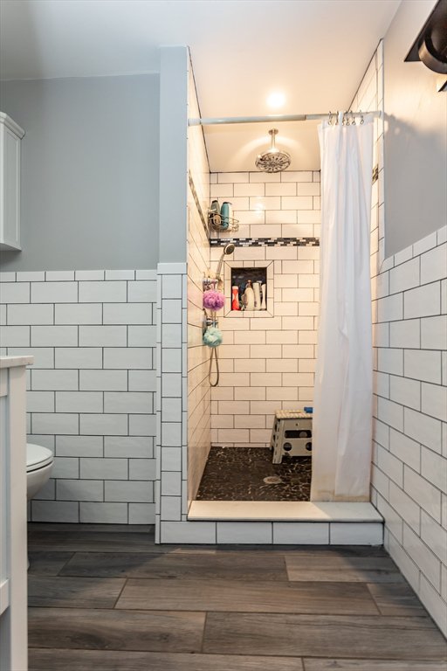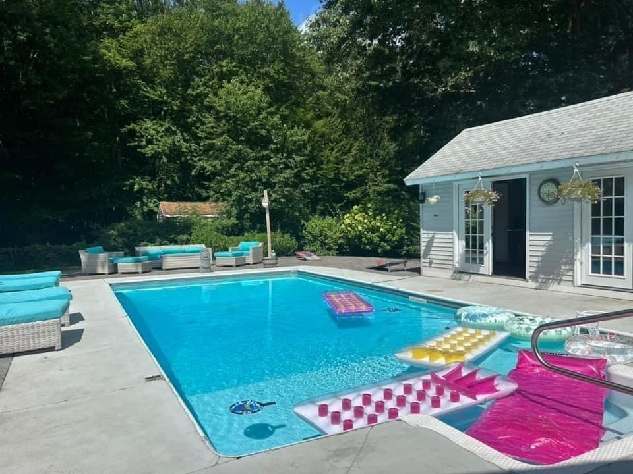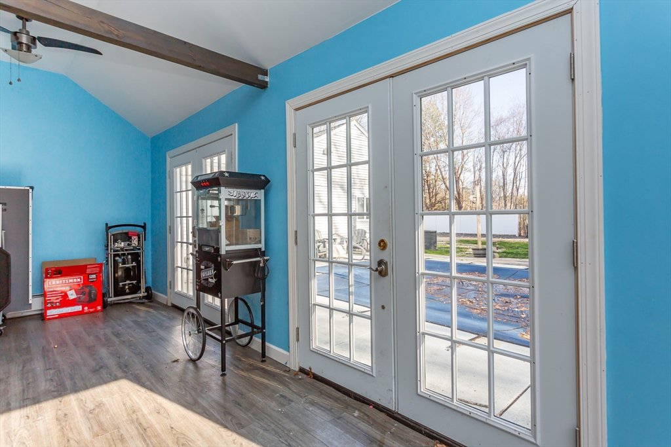321 Turnpike St, Easton, MA 02375
- $649,000
- 3
- BD
- 2
- BA
- 1,862
- SqFt
- List Price
- $649,000
- Status
- ACTIVE
- MLS#
- 73268677
- Bedrooms
- 3
- Bathrooms
- 2
- Full Baths
- 2
- Living Area
- 1,862
- Lot Size (Acres)
- 0.4
- Style
- Contemporary
- Year Built
- 1940
Property Description
This turnkey home boasts a stunning inground pool with a heated pool house. The French doors provide seamless access to the pool and porch or an option for a cozy night in. The renovated kitchen features granite countertops, an island, and a cathedral ceiling. Hardwood floors adorn the dining room, while shiplap accents the living room's wall. Updates include a new roof in 2020, new windows, waterproofed basement, and a security system with lighting tied into an app for easy use. The fenced backyard offers privacy. New Septic system to be installed. The Square footage excludes the finished pool house.
Additional Information
- Taxes
- $7,404
- Parking Description
- Paved Drive, Off Street
- Lot Description
- Cleared, Level
- Water
- Public
- Sewer
- Public Sewer
Mortgage Calculator
Listing courtesy of Listing Agent: The Souza Group from Listing Office: Keller Williams South Watuppa.
The property listing data and information, or the Images, set forth herein were provided to MLS Property Information Network, Inc. from third party sources, including sellers, lessors, landlords and public records, and were compiled by MLS Property Information Network, Inc. The property listing data and information, and the Images, are for the personal, non commercial use of consumers having a good faith interest in purchasing, leasing or renting listed properties of the type displayed to them and may not be used for any purpose other than to identify prospective properties which such consumers may have a good faith interest in purchasing, leasing or renting. MLS Property Information Network, Inc. and its subscribers disclaim any and all representations and warranties as to the accuracy of the property listing data and information, or as to the accuracy of any of the Images, set forth herein.

